“THE NEXT-BEST ARCHITECT ON EARTH,” according to Frank Lloyd Wright (after himself, of course). “A God,” says former student Frank Gehry. Marking the 100th year of John Lautner’s birth, the MAK center organized a tour of four of the groundbreaking architect’s projects. “My architecture works from the inside. The main idea is the internal space, and the ideal internal space has a disappearing, timeless feeling.” ~ John Lautner
JACOBSON HOUSE 1947
One of two Lautner houses (the other, the Polin House, was originally built for Lautner’s contractor and his family) on adjoining properties, The Jacobson House in the Hollywood Hills does not have a single load-bearing wall – the pre-fabricated roof rests on a hexagonal steel frame supported by these three spidery tapered steel tresses.
THE HARPEL HOUSE 1956
Designed on a linear grid of triangles, this house is unquestionably my favorite. The space is both embracingly cave-like but open in an expansive sweep of light. In neglect for decades, and almost razed, it was in this house that Lautner was introduced to the client that would ultimately commission one of the architect’s most iconic works – the Chemosphere house (1960) which is perched just up the hill… Pictures weren’t allowed, so I dropped in some from the LA Times, but they tell nothing of the light and easy diagonals the interiors are pivoted to. You’ll just have to take my word.
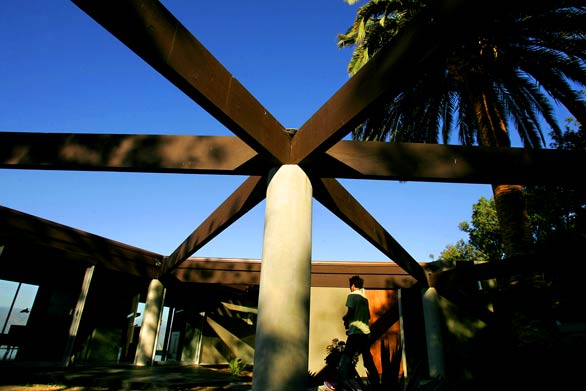
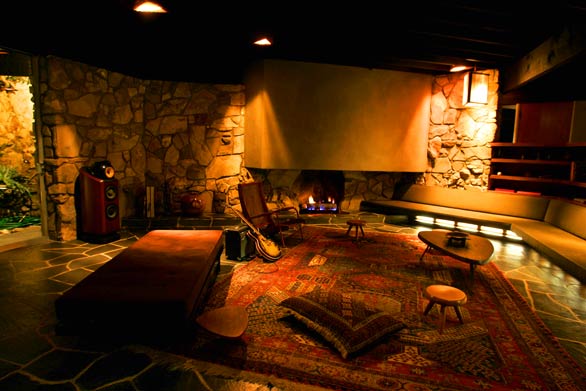
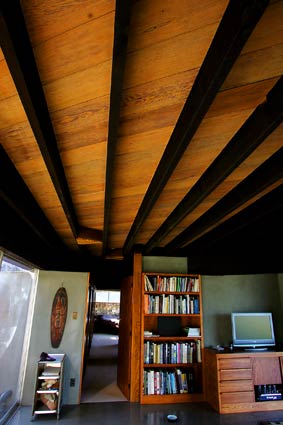
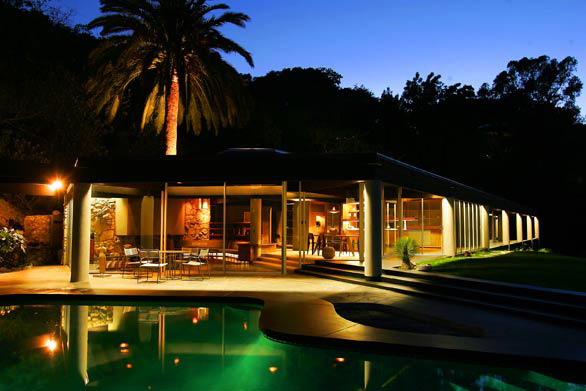
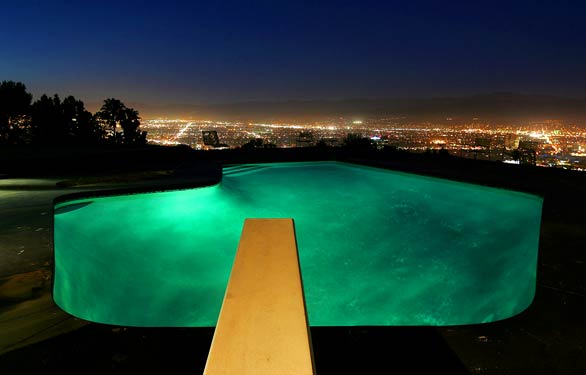
THE SHEATS/GOLDSTEIN HOUSE 1963
A tour de force of cantilevered concrete that has been documented by every legendary architectural photographer you can name. My humble images do little to give you the sense of Lautner’s command of space, but at least they prove I was actually standing there. As is the case with almost all Lautner projects, the site of this project, commission by a couple and their five (!) children, is stubbornly carved into challenging terrain (in this case, a canyon hillside in Beverly Hills) and shows no signs of existing from the street. I couldn’t even find the mailbox.
The quietly unassuming entrance leads to a cascade of water into a pond with very happy koi, but gives no hint of the dramatic architectural gestures around the corner.
To replicate the dappled light of a forest, Lautner embedded 750 old-fashioned cocktail glasses in the coffered ceiling. Look at the incredible light patterns cast throughout the room. Originally, this room had nothing but a sheet of forced air between the “inside” and “outside.” Pragmatism eventually won out and glass walls were installed.
Overhead in the kitchen, a motorized skylight slides open at the touch of a switch.
This model includes the new wing being added at the left. The structure at the lower right is the skyspace created by artist James Turrell in 2004.
Hmm… where’s the plumbing? The next time your contractor tells you “it can’t be done,” show him this.
SCHWIMMER HOUSE 1982
The last of Lautner’s timber constructions, this tri-level home – contrary to the previous three – is all soft curves and concentric circles. Eight massive stone towers anchor the crescent shape to the site and the interior spaces to one another. In fact, each tower houses a bathroom or bar or shower or storage or some other secret, magical space. Light spills from dozens of directions creating a warm glow off the glu-lam beams fanning out from the center of the structure and arching over the hallways and living space.
After a day filled with innovative design and enough provenance to fill SciArc’s library, it seemed a perfect final punctuation point as I walked through the gentrified residential streets of Holmby Hills back to my car to be bid adieu by this bovine satirist.

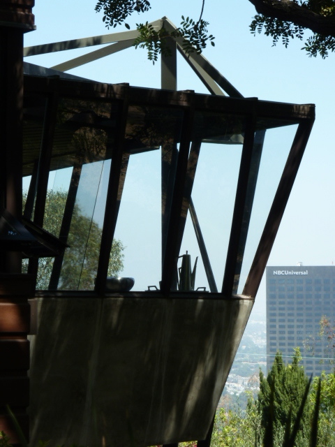
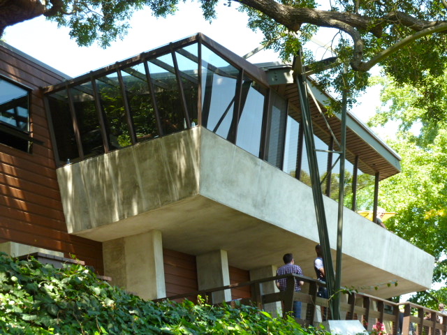
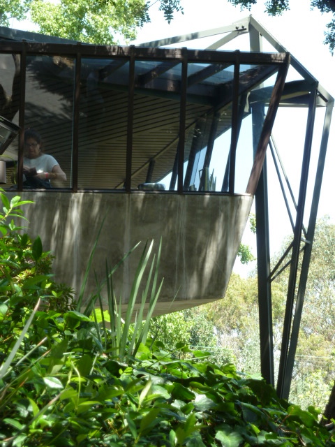
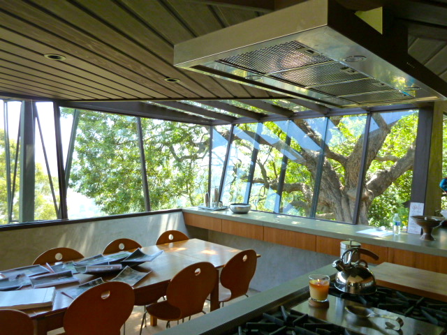
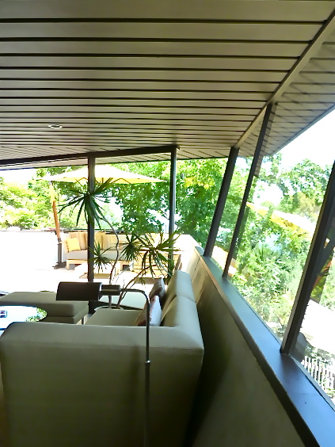
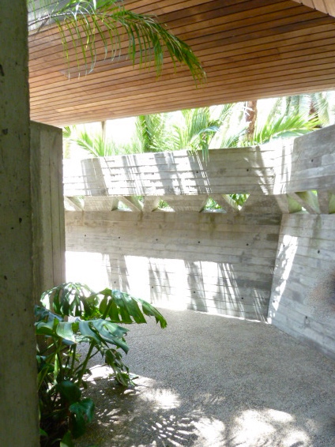
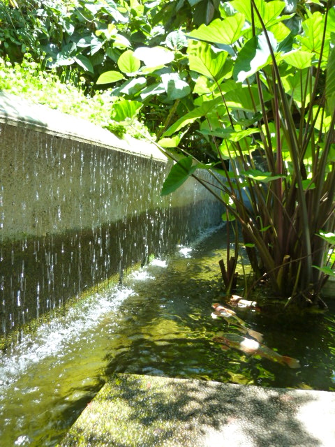
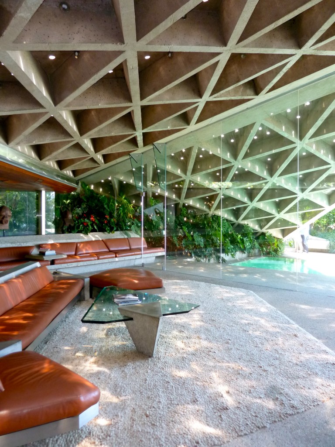
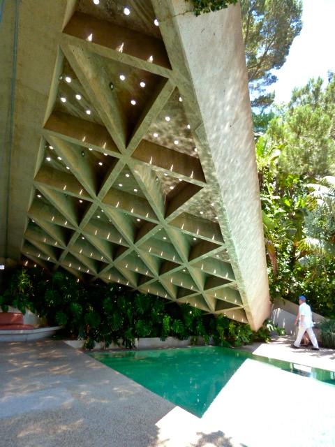
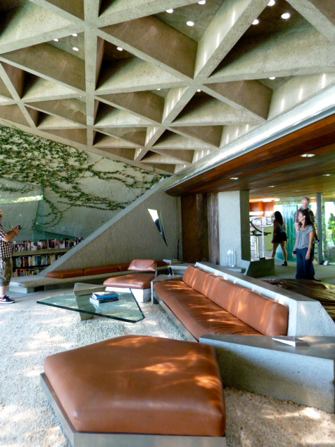
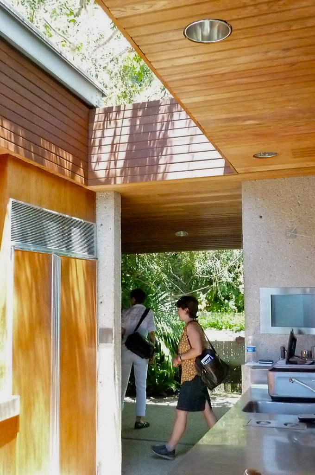
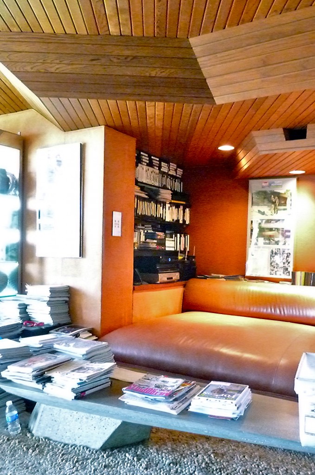
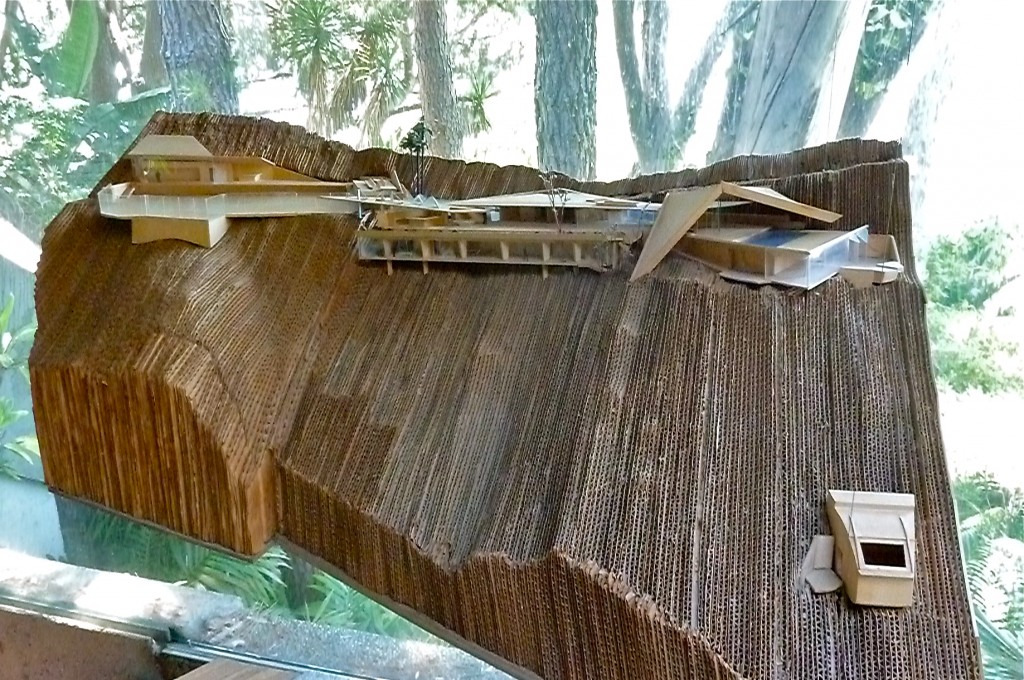
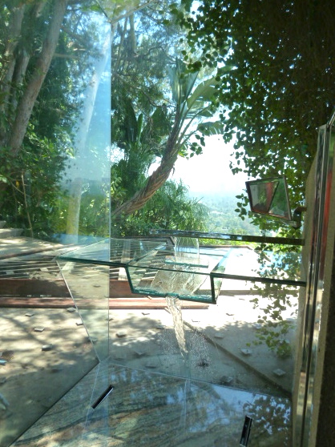
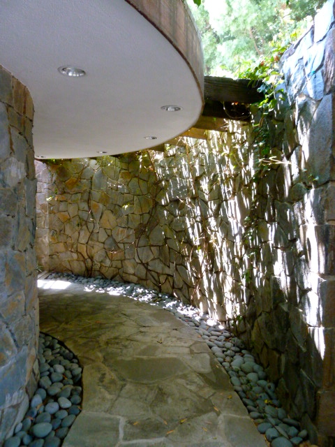
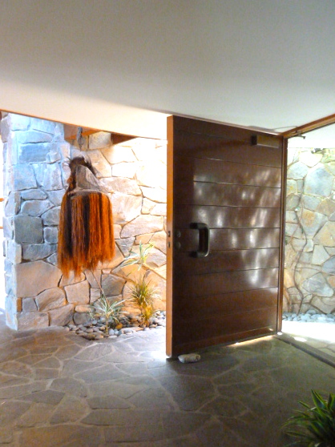
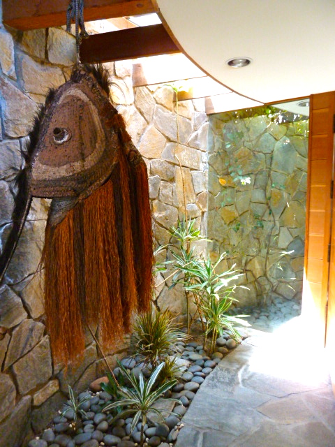
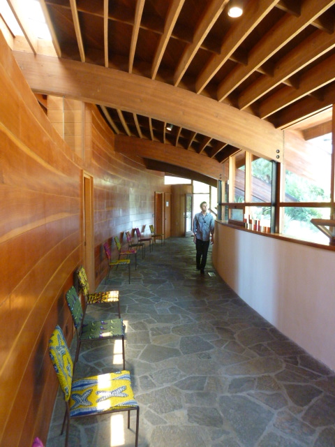
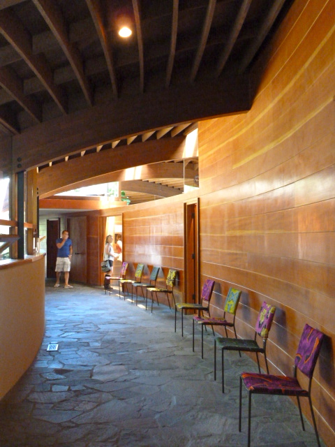
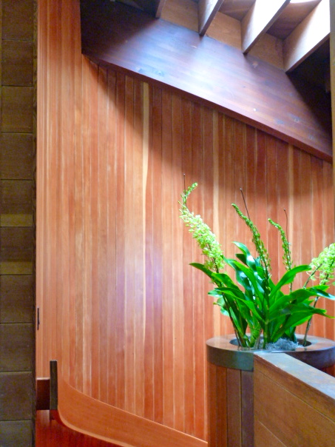
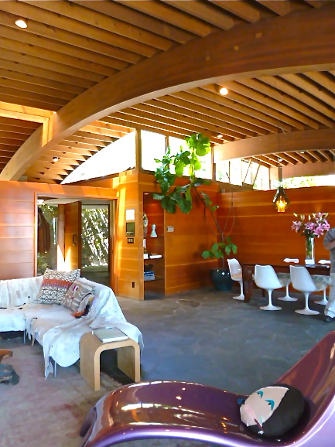
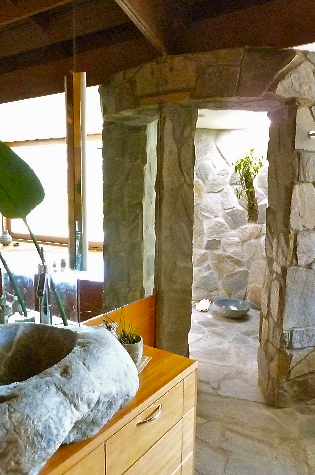
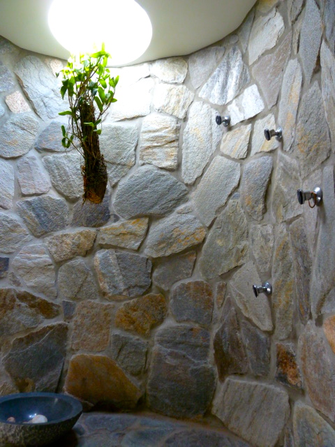
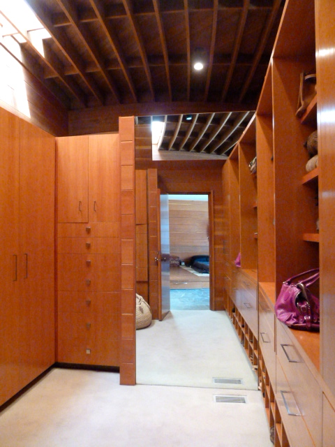
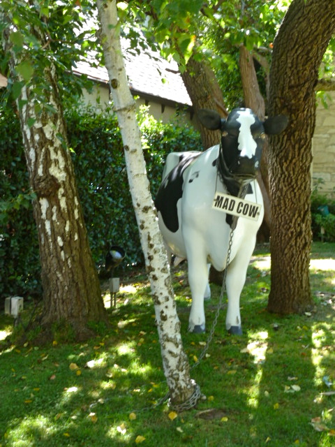

Fantastic shots, what a great tour and commentary, Keep them coming! I always look forward to Moore About~~~
WOW! i will forward ths to a friend who used to live in a gem of a Lautner house.
incredible photos of these homes. the harpel home was a stunner… the living room, with the rug, seating, and view was incredible, along with the guest bedroom and separate entrance. especially was fixated on the kitchen with the peg boards for the doors to the cabinets.
thanks for posting these photos….
Thanks for your kind words and finding my blog! Yes to everything about the Harpel House – was trying to find a way to secretly push the owner off the cliff – LOVE it!