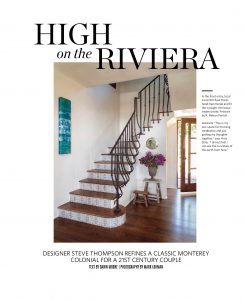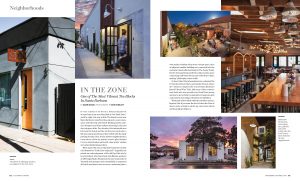 WHEN AMY AND RICK DOTY LAUNCHED INTO an intense three-day immersion in the Santa Barbara lifestyle with local realtor Nancy Hamilton, their mantra was, “Let’s do a house just for us!” After blending their Georgia-based families – her three sons and his daughter – with their 2001 marriage, a home that was theirs alone was due. Then they turned up the winding roads of the Upper Riviera, and pulled into a little driveway that revealed only a garage and a hint of the ocean beyond. “Had Nancy told us the house was just one room deep, I would have said, ‘don’t even show us!’” said Rick. After stepping through the entry gate revealing the Channel Islands and a 180 degree view, that was pretty much that.
WHEN AMY AND RICK DOTY LAUNCHED INTO an intense three-day immersion in the Santa Barbara lifestyle with local realtor Nancy Hamilton, their mantra was, “Let’s do a house just for us!” After blending their Georgia-based families – her three sons and his daughter – with their 2001 marriage, a home that was theirs alone was due. Then they turned up the winding roads of the Upper Riviera, and pulled into a little driveway that revealed only a garage and a hint of the ocean beyond. “Had Nancy told us the house was just one room deep, I would have said, ‘don’t even show us!’” said Rick. After stepping through the entry gate revealing the Channel Islands and a 180 degree view, that was pretty much that.
With the help of general contractor Brian Cordero, they launched into moving walls and building plans, but then met designer Steve Thompson of Cabana Home. Once Steve walked the property with the Dotys, they all agreed to rewind. “They were already ripping into the house the day we saw it,” says Thompson. “So the first thing we asked was that they stop so we could move all the windows!” The 2,300 square foot house is an early example of classic Monterey Colonial vernacular architecture. When built in 1934, it was the second highest house on the Riviera and the good news/bad news was little had been altered. Thompson along with co-designer Margaret Watson identified a full building and interior design plan which would bring the home into the 21st century while gently morphing it’s traditional details into an adobe hacienda.
Creating larger, symmetrical windows was just the beginning. The interior walls, which were decked out in wainscotting, ceiling molding and Williamsburg-esque fireplace surrounds got a thorough drill back. All the way to the studs. Hand-troweled plaster with appropriately rounded corners was first on the agenda. Altering the walls meant the hardwood floors needed replacing and then custom tiles from NS Ceramics were commissioned for the fireplace. “These are historically authentic Santa Barbara patterns from the 1920s,” notes Steve, which were also used on the staircase risers. The staircase itself was another Rubik’s Cube. It was so narrow, the team had to craft a balustrade design that looped out from the stairs in order to meet code.
Architectural refinements aside, the home still had to work for visiting adult children and grandchildren, so Watson’s interiors included bedroom furniture upholstered in high-performance fabrics and indoor/outdoor rugs. Cleverly, there is a pull-out or trundle bed in almost every room. Which was put to the test within weeks of completion when daughter Lindsay hosted twelve girlfriends for a bachelorette party. “I can’t even imagine twelve women in three bathrooms” says Amy, “but, it worked out fine.”
The color palette of hazy grays to periwinkle blues sprung from a single textile. “The client mentioned they might like blue, so when I showed them this pillow it set the tone for the entire downstairs,” says Watson. “I snuck in seafoam green with a pop of fuschia in the master bedroom, but their art and the ocean views really drove the palette home.” Many pieces of the Dotys’ own art collection including idyllic landscapes, a penchant for pigs, and a surfboard gifted to Rick by his daughter are installed throughout. But an equal number of new works were purchased from local Santa Barbara artists and curated by Thompson. “We spent quite a bit of time visiting artist studios and found incredible pieces from Mary Heebner, R. Nelson Parrish, and Brian Hollister,” he notes. With this mix of old and new, it would seem the Dotys now have a home they can call their own.
ALSO IN THIS ISSUE…
“In the Zone” – Santa Barbara’s Funk Zone is the most vibrant 10 blocks in the city. 