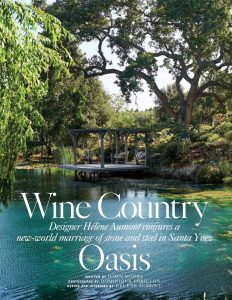 UNWINDING WITH A GLASS OF WINE or beer is a pretty classic way to destress. But when you’re Polly Firestone Walker and David Walker, your choices are exponentially greater and, honestly, substantially more enticing. “We grow grapes for winemakers and brew beer for a living; we needed a bar that was part of the house but separate enough to create a pub-like nook,” says Polly. But that’s not how this project started. Let’s back up.
UNWINDING WITH A GLASS OF WINE or beer is a pretty classic way to destress. But when you’re Polly Firestone Walker and David Walker, your choices are exponentially greater and, honestly, substantially more enticing. “We grow grapes for winemakers and brew beer for a living; we needed a bar that was part of the house but separate enough to create a pub-like nook,” says Polly. But that’s not how this project started. Let’s back up.
Sited on a soft knoll with a view of a pond, the 3,900-square-foot home has been the full-time residence to the Walkers since 1995. Their daughters Ella, Georgina, and Tamsyn experienced most of their “firsts” there, and the ever-growing menagerie that now includes four dogs, four horses, two barn cats, and another cross-eyed cat have room to roam. But the house was ready for an update. “It was time to have a more grown-up bathroom,” notes Polly. Then there was talk of adding a long-desired entry. Then a more functional kitchen. At this point, David lobbied to bulldoze the whole thing, but the memories of family moments and sentimental touchstones prevailed, so compromise was struck with a down-to-the-studs remodel, positive vibes still intact. “One of the most important—if not the most important—points for me was to maintain the sense of warmth and welcome the house always had,” adds Polly.
So they turned to their longtime collaborator, Santa Ynez-based interior designer Hélène Aumont. Aumont had worked with the Walkers on a refresh of the girls’ bathroom 10 years ago and then again six years ago, expanding the property’s footprint with an additional living room, bar area, and library. “David wanted something with integrity,” says Aumont, “and the house—over the course of 23 years and several remodels—had become a bit of a mongrel.” But Aumont knew it could be extraordinary and proposed they scrap the architect’s first plans and bring it down to the bones.
How to turn a beloved duckling into a welcoming but elegant swan? “Imagine an 1800s stone house on the island of Corsica, that with the ensuing generations had a contemporary wing added,” says Aumont of her vision of hand-rubbed plaster walls, Santa Barbara stone, and two-story steel-and-glass windows—initially met with a raised eyebrow or two. But, the designer’s skills as a sketch artist won her clients over with romantic watercolor renderings detailing every nuance.
However romantic the vision, the couple’s one non-negotiable caveat was “ease.” With muddy boots and paws part of daily life, indestructibility was key: the terra-cotta and reclaimed walnut floors welcome trampling, the chairs around the outdoor firepit easily coddle the athletic 6’3” David, and even the walls are a more modest yet sensuous version of Venetian plaster. “All you want to do is touch the walls!” says Aumont.
For this gregarious family, spontaneous dinners for 20 or more are a regular event, so the kitchen became a major focus with its funky ceiling that shifts from eight and a half feet to 16 feet. Aumont embraced the asymmetry by adding beams, custom Greek fisherman pendant lights, and clerestory windows that flood the room with sun. Then, in a nod to the family legacy, custom islands were crafted from an old oak wine fermenter from Firestone Vineyard.
“I have no desire for an haute couture home for my clients,” says Aumont, whose signature use of family heirlooms proves the point. English Victorian hall chairs stand alongside antique Windsor chairs in the dining room, midcentury high-back upholstery flanks an Irish pine console in the living space, and Polly’s grandmother’s ball-and-claw foot piano stool is tucked under the vanity in the master bath. “I want what they want so I become them and reflect back their lives in a beautiful setting.” ●